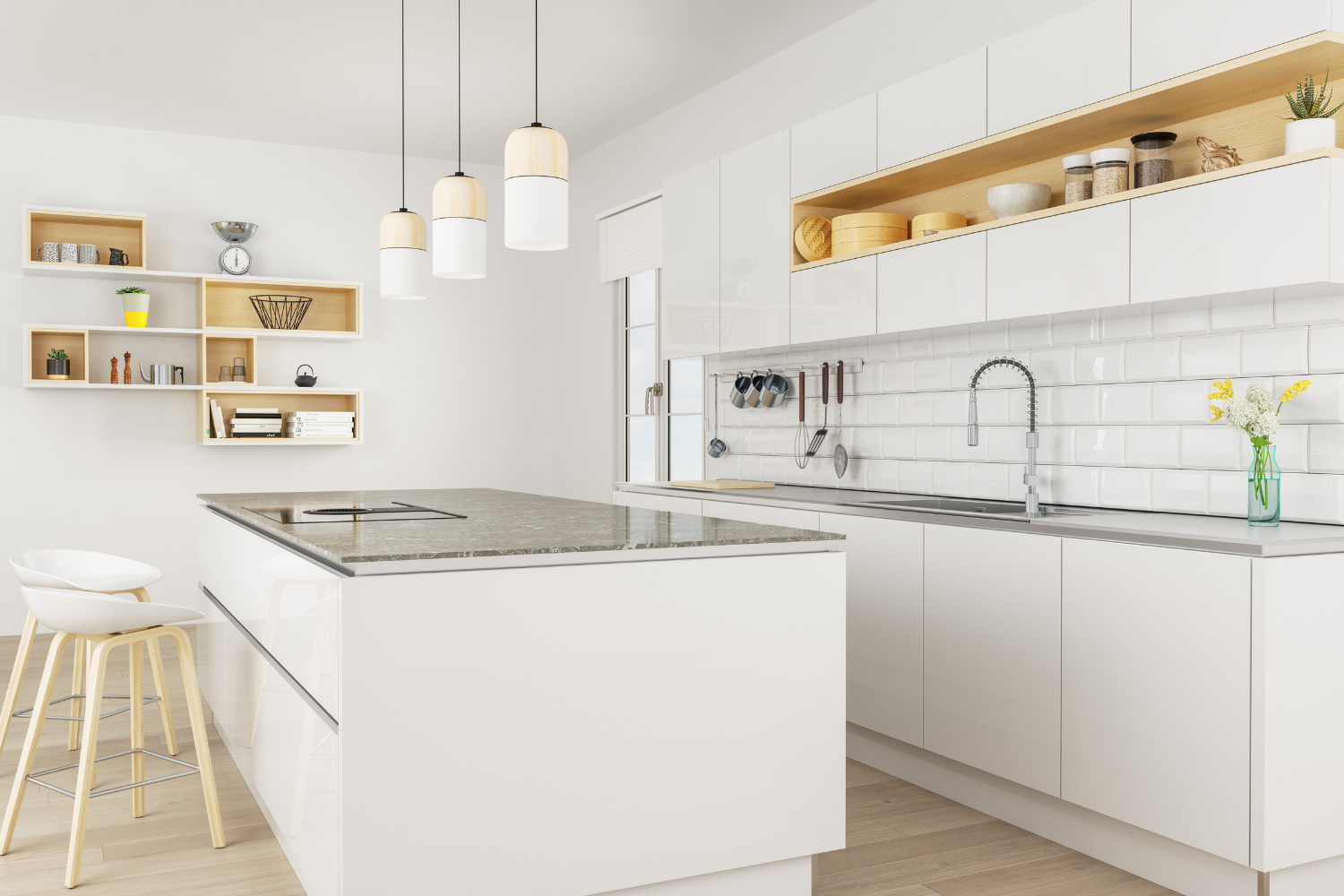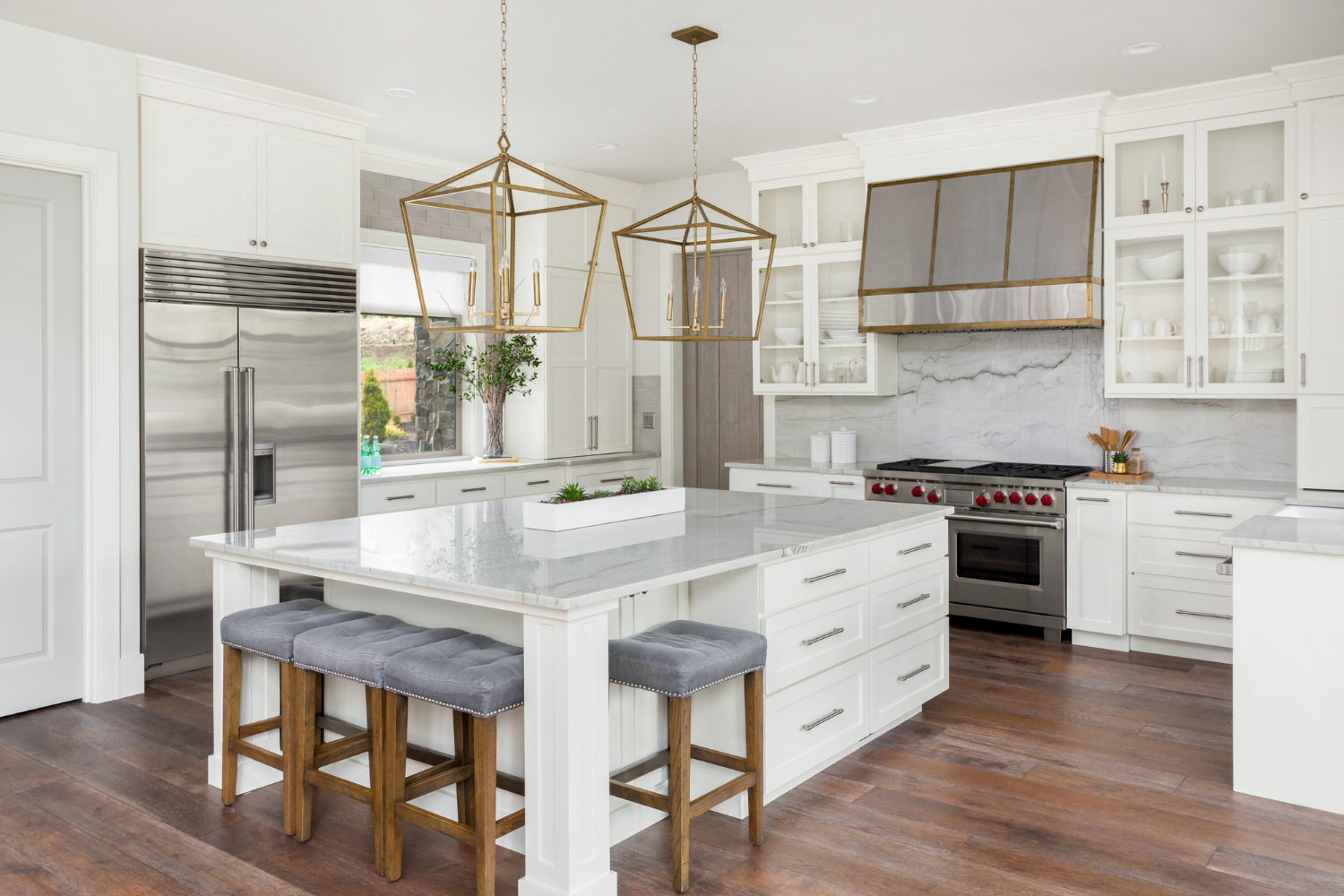The Important Features of Custom Kitchen Cabinetry
When it comes to kitchen cabinets, most people dismiss the importance of the many details that go into creating a perfect kitchen. Yet, cabinets take up the majority of eye space in your kitchen.
Your kitchen can make or break the overall look of your home, so slowing down and taking the time to consider each and every detail is a must! Of course, we want a clean aesthetic, but we also need to consider the functional aspects for daily use.
Today, I’m sharing my cabinetry knowledge with you so that you can make the best selections for your kitchen…
1. Cabinet Box Construction
While most people think that solid wood is the way to go for cabinets, that is not the case. Solid wood expands and contracts and, over time, can make your cabinets warp or even stop functioning properly. In most cases, engineered wood products are the alternative because they’re just as reliable and significantly cheaper.
The most widely used cabinet box material options are medium-density fiberboard (MDF), plywood, particleboard with melamine, and even stainless steel, which we’ve seen more of in residential homes. We suggest specifying plywood & MDF depending on your budget.
2. Framing Options
There are different types of frame options when customizing your cabinetry!
Framed Cabinets
According to Cabinet Now, framed cabinets feature a six-sided box design that earns their name from the frames positioned on the front of their boxes. This construction style is the most commonly seen model in the United States. However, two framed cabinets can look completely different based on how the doors are mounted.
When you mount the doors, the size of the door relative to the box and the hinges used will determine the overlay. The overlay is how far past the cabinet box opening the door extends.
Full Overlay Cabinets
If you don’t want the cabinet box visible, you should opt for full-overlay doors. The door will fully cover the frame of the cabinet box. Full overlay cabinets create a sleek, seamless look as they will make a level surface across the whole space.
Partial Overlay
If you want a bit of space between your doors, or if you want to show off an accent color you painted on your cabinet box, then partial-overlay is for you. Your doors will cover part of the box frame with a partial overlay, but not all. It is one of the most popular ways to mount your cabinets, and it can be more cost-effective.
Inset Cabinets
Like a full-overlay, inset cabinets will create a seamless, single-level surface throughout the room. However, inset doors are installed in the cabinet box instead of on top of the face frame. This means the door will need to be slightly smaller than the cabinet box opening, and the entire cabinet box will be visible. This can be an excellent choice for modern styles but is more challenging to accomplish.
Frameless Cabinets
Also called full-access cabinetry, they are known for their traditionally widespread use in Europe. Frame-less cabinets present a five-sided design that has no frame, and its doors are hinged directly onto the cabinet box.
The walls of these models are usually constructed to be denser than those of their framed cabinet counterparts to provide added support in lieu of a frame. Since the hinges must be mounted to the sides of the box, frame-less cabinets are limited to full-overlay door designs.
3. Cabinet Door Design Selections
The door style you select will set the character of your kitchen. Your choice will define the style and overall look of your home.
Raised Panel Doors
The raised-panel door style is when the center panel rises to the thickness of the door frame. It’s the most popular style cabinet door over the past 40 years. Raised-panel door styles offer the most detail in the profiles and contours of the center panel and the door frame. This is a versatile look that can complement traditional and transitional design styles.
Recessed Panel Doors
The recessed or flat-panel door style provides a cleaner and sleeker profile than the raised panel door. This style works well with transitional and contemporary looks. The recessed-panel door has the most flexibility in design styles, and it is a good choice if you want to be able to change the look of your kitchen down the road.
Slab Doors
Slab doors are the most self-descriptive door construction type. One slab of wood makes up the entire door or drawer front. The slab can be made out of hardwood staves, but most are engineered wood covered with hardwood veneer and edge-banded side edges.
Sometimes considered a European style, slab doors do not have a frame face. Instead, the doors are attached directly to the cabinet sides. As a result, the slab door lends itself to contemporary and modern design applications.
Mullion Door Frames
Mullion refers to vertical and/or horizontal bars or moldings that divide an open door frame into panels or sections. A mullion frame cabinet door is an attractive decorative accent for a kitchen, buffet, or bookshelf. The center panel is typically routed to accept a glass insert. The profile of a mullion door frame will typically match the profile of the main door style.
Open Frame Doors
An open frame door has no center panel or mullion. People request this modification when a glass insert will replace the panel, but the insert can be almost any material less than ¼” thick. Like mullion frame doors, open frame doors can be used as decorative accents or for all of the wall cabinets.
When it’s time to update your kitchen or bath, consider all the elements here! We highly suggest working with a design professional like us to make sure you save on time, money, and mistakes!
If you need support designing custom cabinetry for your home, we would love to help. Reach out, and let's get to know each other.
Xoxo,
Jeanelle












